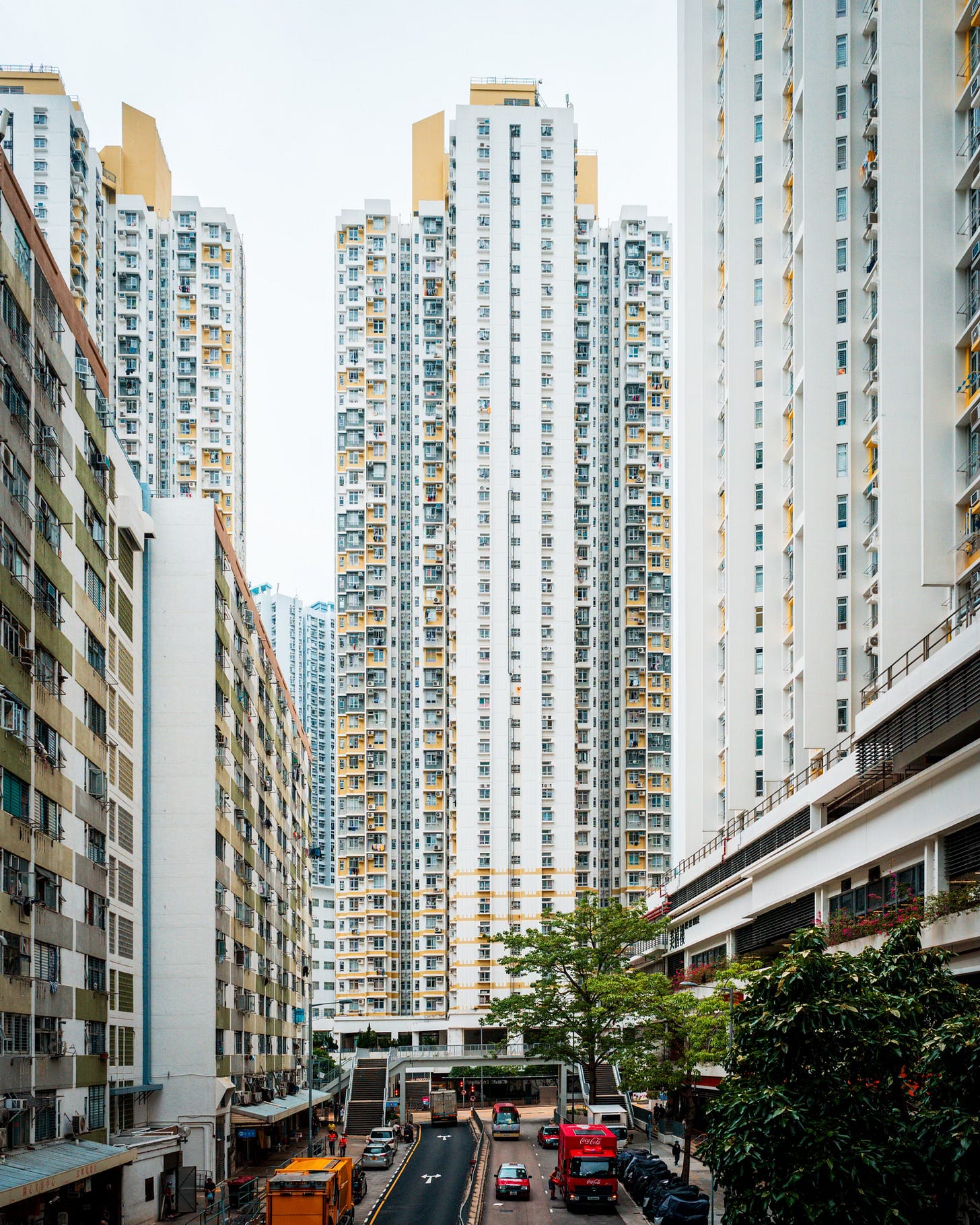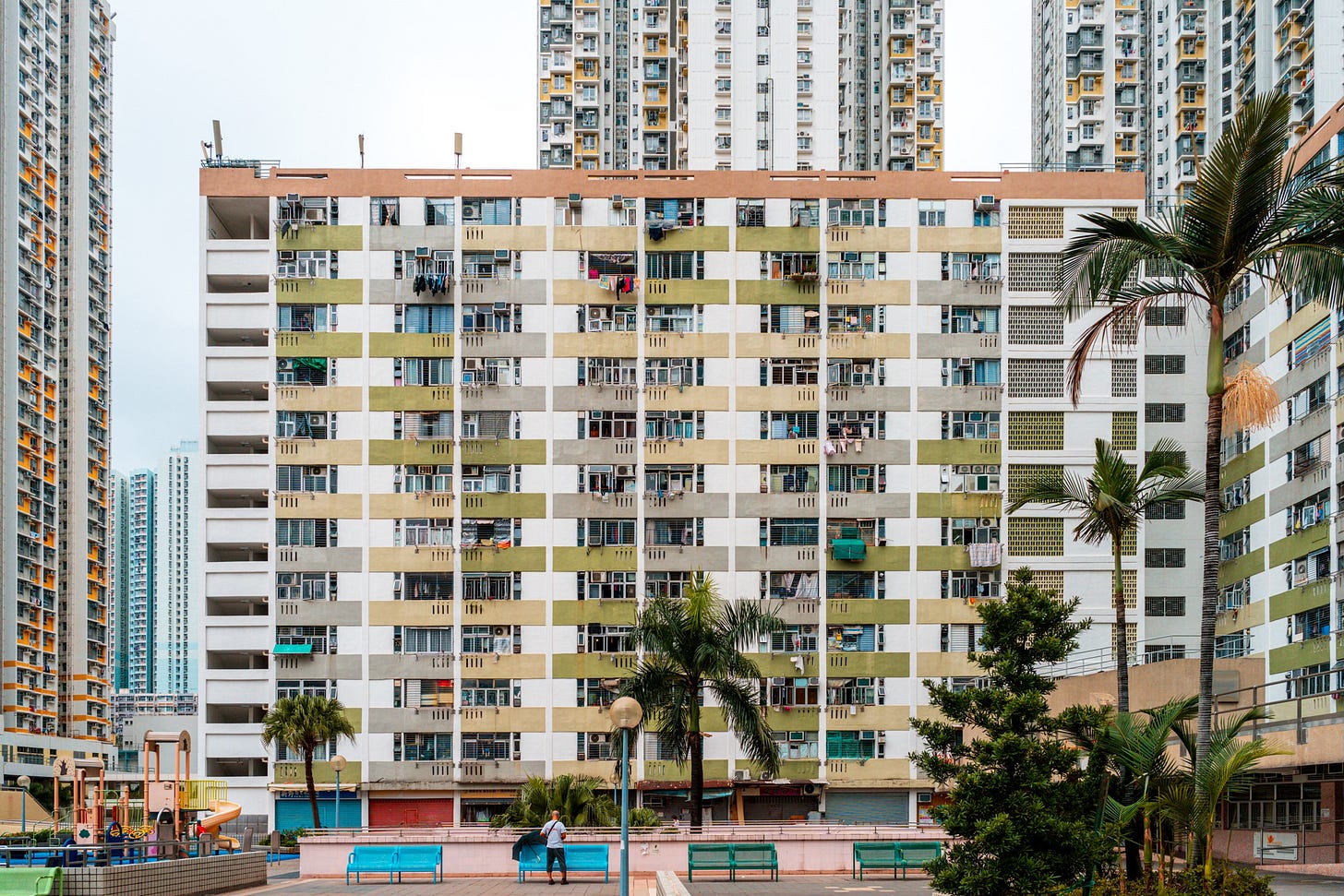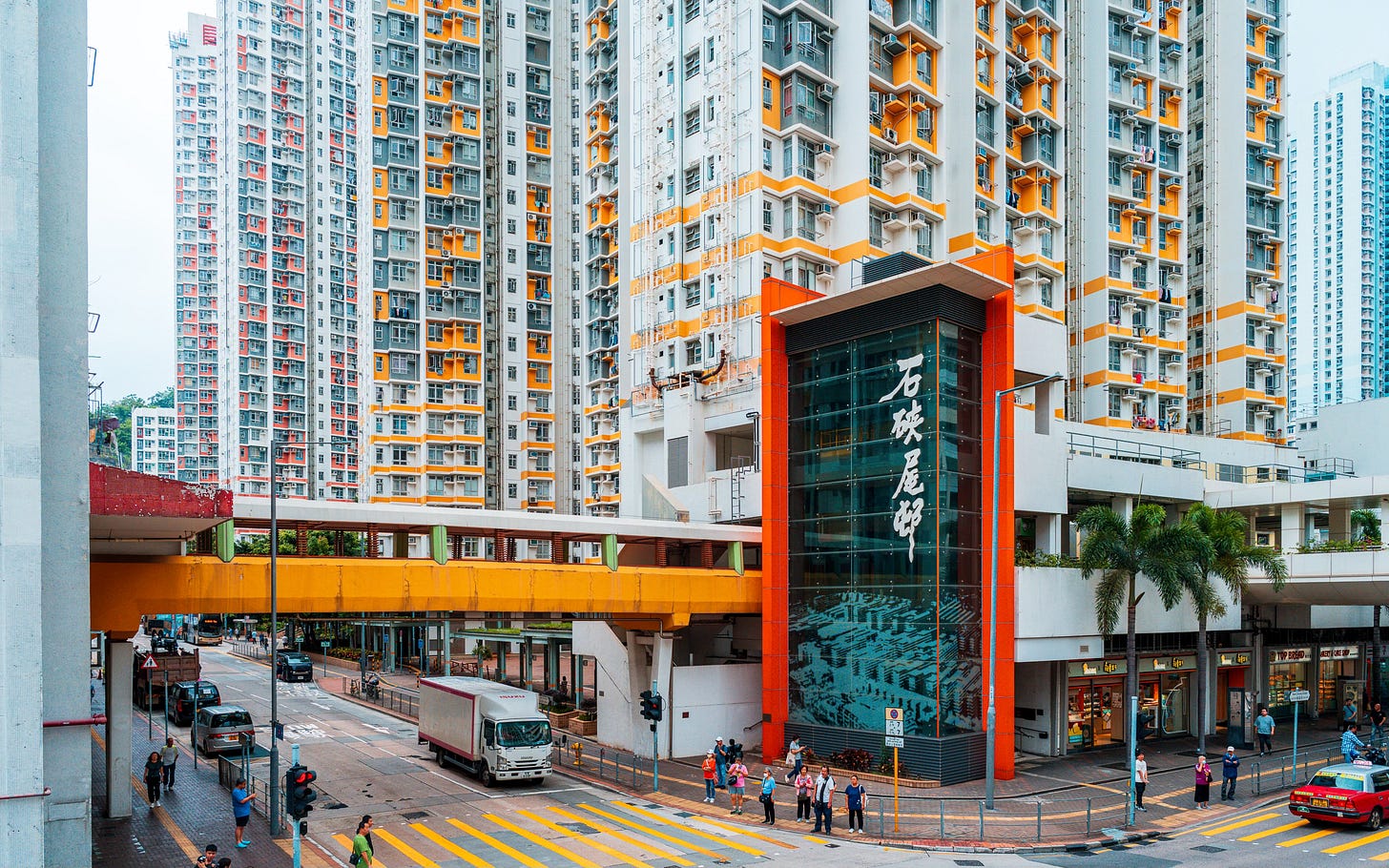Shek Kip Mei Public Housing Estate, Hong Kong - Beauty in the relentless density
The many hopes, dreams and stories of 26,000 people

Hong Kong is a city defined by its verticality. Nowhere is this more evident than in its public housing estates — clusters of towering residential blocks standing shoulder to shoulder, linked by elevated walkways and lined with rows of ground-floor shops. This typology is the backbone of the city's urban fabric, accommodating millions in high-density developments that range from government-subsidised housing to middle-class private estates.
Over the decades, the design of these estates has been refined to an almost scientific precision — optimised to maximise the number of units that can fit within a given plot of land. The key differences between them often lie in their external finishes and the retail mix at street level, rather than in their fundamental layout.
On a recent visit to a historic service reservoir nearby, I set out to explore a century-old colonial structure — an abandoned site of European-style granite piers and red brick arches reminiscent of architecture in the UK. But as I made my way back down to the city, I stumbled upon the Shek Kip Mei Public Housing Estate, an old public housing estate, originally built in the 1950s and later redeveloped into modern high-rises which house around 26,000 people.

At first glance, these buildings seem devoid of architectural merit. Their designs are stripped down, driven by efficiency and economy — architecture by spreadsheet, a functional machine for housing people. By conventional standards, they might be dismissed as uninspiring, lacking the qualities of what we traditionally consider good urbanism.
Yet, after years of living away from Hong Kong, my perspective has shifted. When I was younger and still called this city home, I thought nothing of these structures — they were simply part of my everyday landscape, too familiar to notice. But returning after years abroad, I now see them differently. Rather than viewing them as mere utilitarian housing, I recognise them as a distinct architectural typology, one shaped by Hong Kong’s unique geography, colonial history, and the constraints of an ever-growing population.
A major source of inspiration for my renewed appreciation is Michael Wolf’s Architecture of Density — a photographic study that meticulously captures the overwhelming, almost hypnotic patterns of Hong Kong’s high-rise estates. Through hundreds of carefully framed images, Wolf transformed what might otherwise seem mundane into something visually mesmerising. His work has since influenced photographers worldwide, turning these housing blocks into sought-after “Instagram moments” for visitors to the city.
From a Western European or North American perspective, these high-density towers might be seen as substandard living. But they achieve something many cities strive for — a truly self-sustaining neighbourhood. With shops, markets, schools, and essential services woven into the urban fabric, these estates embody the principles of the 15-minute city, where residents can access daily necessities without venturing far from home.
Photographically, these estates fascinate me. Their repetitive patterns, varied colours, and geometric forms create an unexpected aesthetic — one that rewards those who look closely. It’s easy to dismiss them as symbols of cramped living, but through a different lens, they tell a deeper story.

Each window, each balcony represents a life. Thousands of families, each with their own dreams, struggles, and memories, call these towers home. Within this dense, concrete jungle, communities form, lives intertwine, and stories unfold — waiting to be told to the world.




Your personal insights are so important to the stories you tell. More detail at ground level which you show I other posts combined with these dramatic images perhaps?